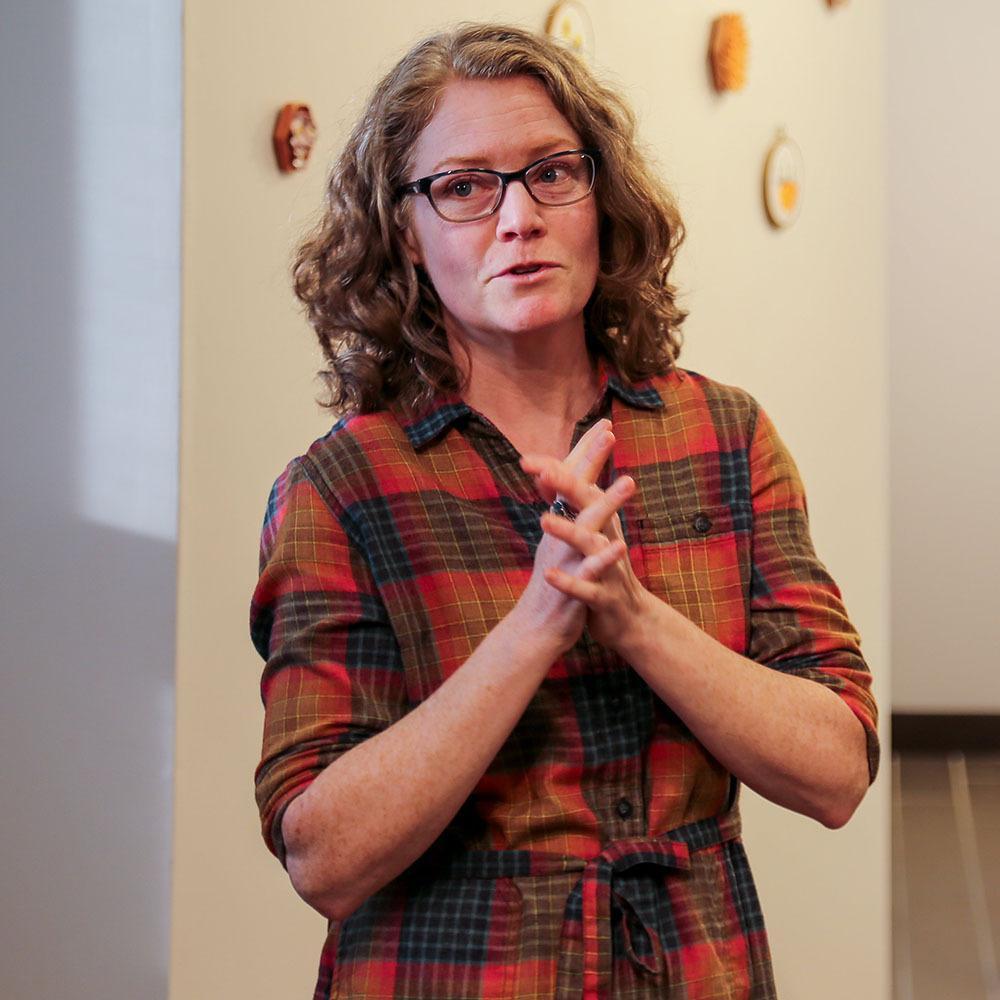Cheer on Westminster's Survivor ... Amber Brkich '00
Posted on Monday, February 12, 2001
Thursday, Feb. 15, 8 p.m.
The Down Under (non-alcoholic pub in Eichenauer Hall basement)
Amber Brkich, a 2000 Westminster College graduate from Beaver, Pa., is attempting to outwit, outplay and outlast 15 others for survival and a million dollar prize on the CBS show Survivor II: The Australian Outback.
Amber earned in a degree in public relations with a minor in speech communications at Westminster last May, and was vice president of Alpha Gamma Delta sorority.
Amber's sorority sisters will be raffling off three Westminster College sweatshirts during the group viewing with all proceeds benefitting the Juvenile Diabetes Foundation.
Click here to get caught up on the latest Survivor developments:
http://survivor.cbs.com/primetime/survivor2/
Thompson-Clark Hall Rededication
Friday, Feb. 16, 5:30 p.m.
Thompson-Clark Hall, 4th Floor
Westminster College will rededicate a completely renovated Thompson-Clark Hall Friday, Feb. 16 at 5:30 p.m. This rededication ceremony and tour of the renovated structure are free and open to the public. You are encouraged to arrive early for the 15-minute ceremony.
The interior of this 108-year-old building has undergone a significant transformation, but the exterior has maintained its stately looks.
"Westminster College is ushering in a new era, while retaining the best of the old. There is no finer example than historic Thompson-Clark Hall, which has been refitted and relaunched for another century of academic service," said Westminster College President R. Thomas Williamson. "Our thanks go out to alumni, parents, trustees, corporations, foundations and friends, without whose generosity and support, our continuing commitment to excellence would not be possible."
Now home to the departments of English and Public Relations; Modern Languages; and Communication Studies, Theatre, and Art, the renovated Thompson-Clark Hall features 35 offices, two technologically enhanced "smart" classrooms, a Learning Center, a computer graphics lab and darkroom, a language laboratory, and several seminar rooms. These public
facilities will be used as part of the Center for Excellence in Teaching and Learning.
In addition, an elevator, a second stairway, a new roof, and renovated entrances to increase handicap accessibility were included as part of the historic building's facelift. New air handling and ventilation systems were also installed to help modernize the 108-year-old building.
More Stories



